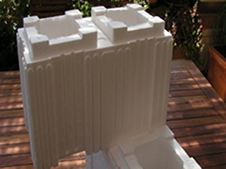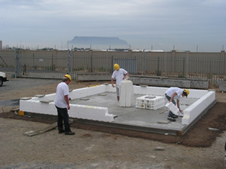|
|
 |
 |
S-BUILDING SYSTEM
Secundum Engineering Services, established in 1989,
designed and developed a comprehensive building system,
which consists of factory pre-manufactured building
elements; and ready to use when delivered to a building
site. One of the building elements is a pre-formed,
interlocking polystyrene building block. |
|
|
 |
|
 |
|
The hollow blocks are stacked
and filled with concrete, thus forming a wall
with a structural grid of interconnected columns
and short horizontal beams. |
|
Interlocking Polystyrene
moulded building blocks with dovetail groves for
the maximum adherence of plaster works.
|
|
|
|
Walls built are highly insulated to prevent the transfer
of heat (temperatures inside the building remain
moderate throughout the year, no energy required for
heating or cooling)
The blocks are formed from high quality expanded
polystyrene material, (EPS), which contains a fire
retardant agent. The blocks are used as a ‘lost
form-works’ construction element, yet forming an
integral part of the system. Due to the special
properties of EPS polystyrene, individual building
blocks present superior advantages as compared to
conventional systems or building materials, such as
masonry blocks.
Those advantages lie in the fact that polystyrene has
excellent insulation properties, extremely light in
weight and can be formed rapidly into many different
shapes and sizes with cost effective tooling.
Pre-fabricated door and window frames can easily be
‘slotted’ into the foreseen spaces and form part of the
entire structure. Insulation is also provided in the
floor and ceiling area and completes the insulating
shell of the dwelling.
The S-Building Systems’ components are metric and
modular, easily understood by everyone due to its
simplicity, similar to the LEGO® playing kit. |
|
|
 |
|
 |
|
S-Building blocks stacked on
top of the Modulo foundation system |
|
Slots are provided for the
‘slide-in-from-the-top’ windows and doors |
|
|
|
Major advantages using the S-Building System are:
• The S-Building Systems’ components are metric and
modular, easily understood by everyone
due to its simplicity, similar to the LEGO® playing kit
• Compared to conventional building methods, required
skills levels are significantly lower and
require minimal supervision to build with the S-Building System. This is a saving
and
advantage
• Any size home, single storey or double storey can be
erected on either conventional floor slab
or preferably with the prefabricated concrete foundation strips, as proposed
by S-Building
Systems
• Door and window frames are pre-fabricated from
aluminium profiles and supplied to site,
ready for installation. This will create new opportunities for various industries,
thus creating
jobs
• Due to the light-weight of the S-Building blocks, a
further advantage exists to employ more
female workers on building sites. The hard physical work so commonly seen on
regular
building sites has been much reduced as a result of the lightweight building blocks
• Strategic alliances have already been formed with some
companies in South Africa, who are
geared to provide the required quantities of building elements
• Finally, due to the many advantages this system
provides; healthier living conditions can be
achieved for all at a faster pace; provide quality homes which are superior to
those presently
erected and without neglecting the expectations of an aesthetic appearance of the
built
environment. |
|
|
|
For comparison; a skilled and well motivated bricklayer
can usually build an area of 10m2 masonry brick per day
(no windows and door openings), however, with the
S-Building blocks, the calculated time needed to build
the same area, including the infill of concrete, (pumped
or by hand), including compacting, will be less than one
hour. |
|
|
 |
|
FOR ANY FURTHER INFORMATION
PLEASE CONTACT US:
Tel: +27 21 976 0150 (Landline)
Cell: +27 (0)84 250 4430 (Eike von Guérard) |
|
|
|
|
|

